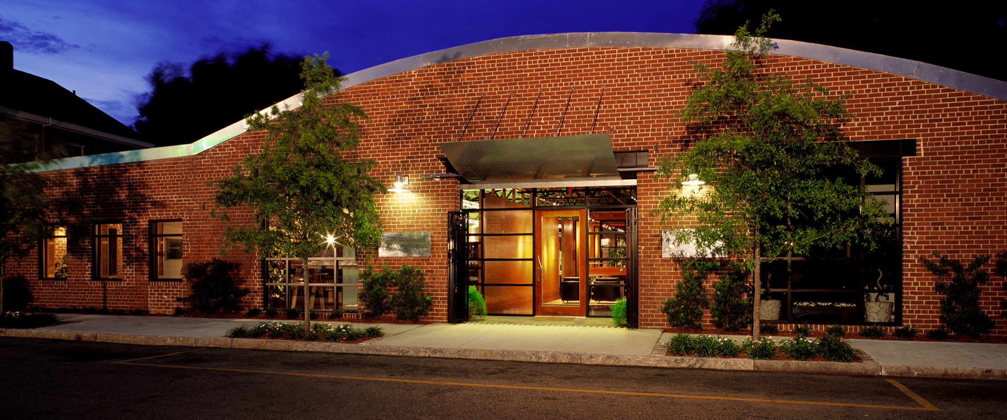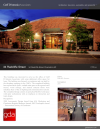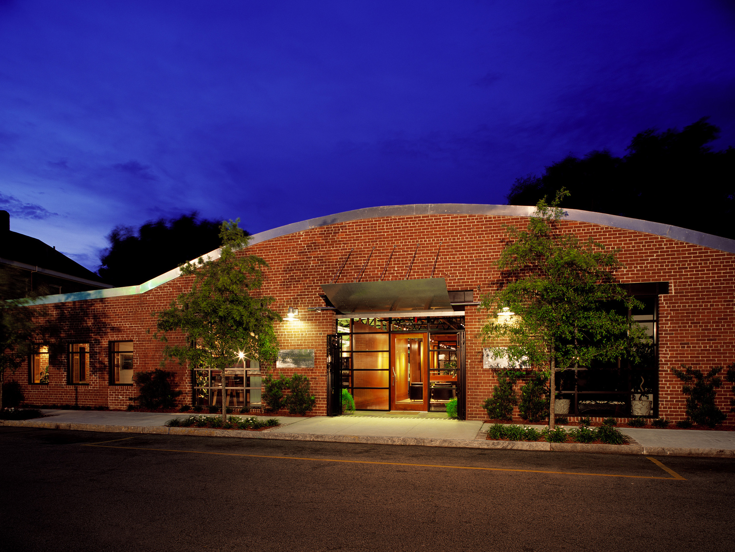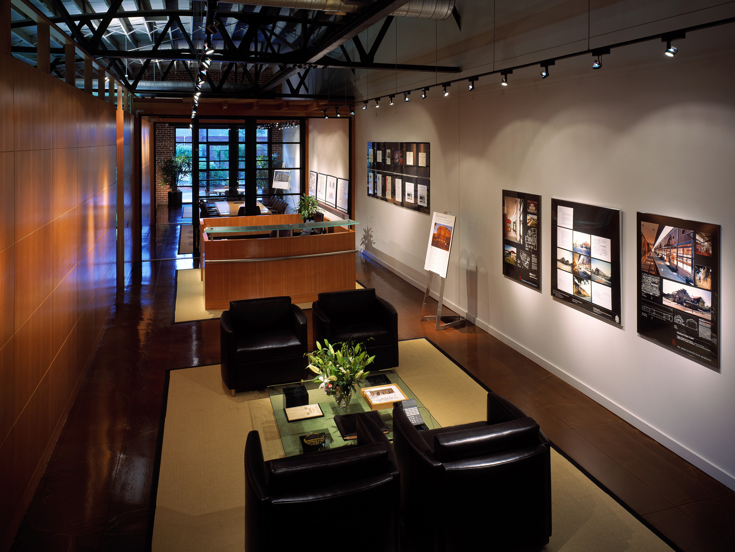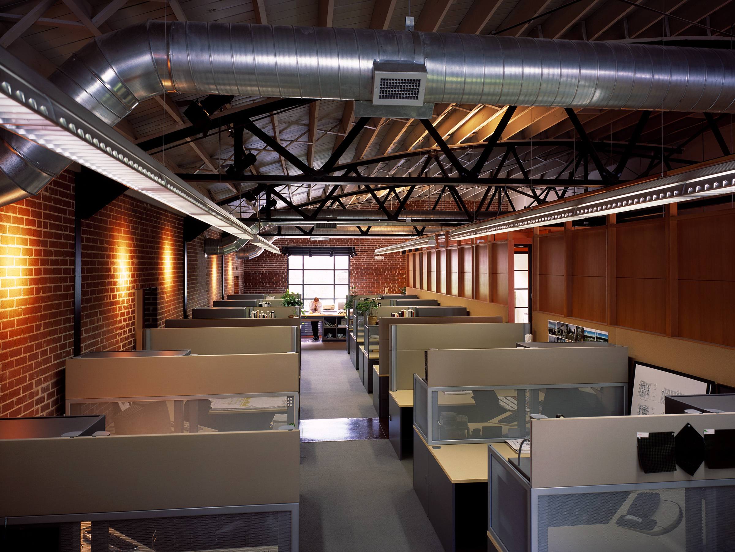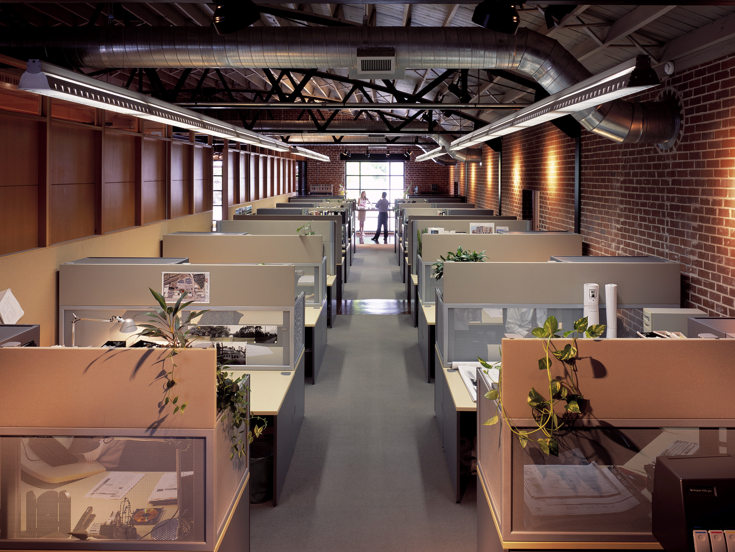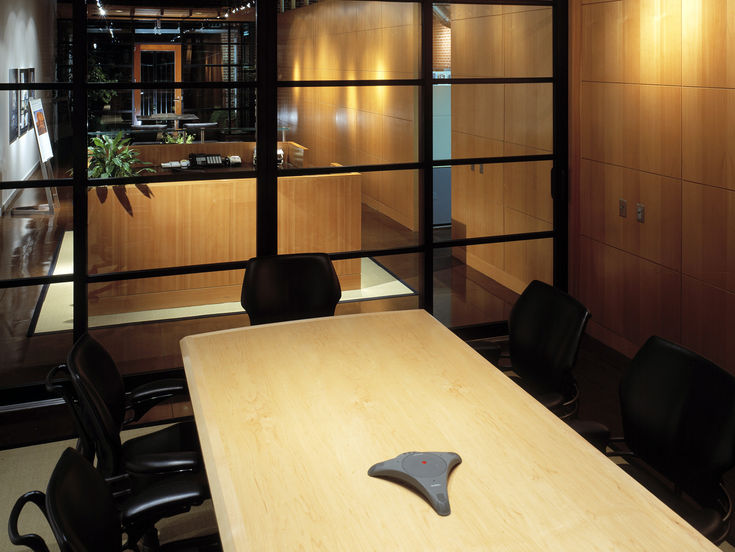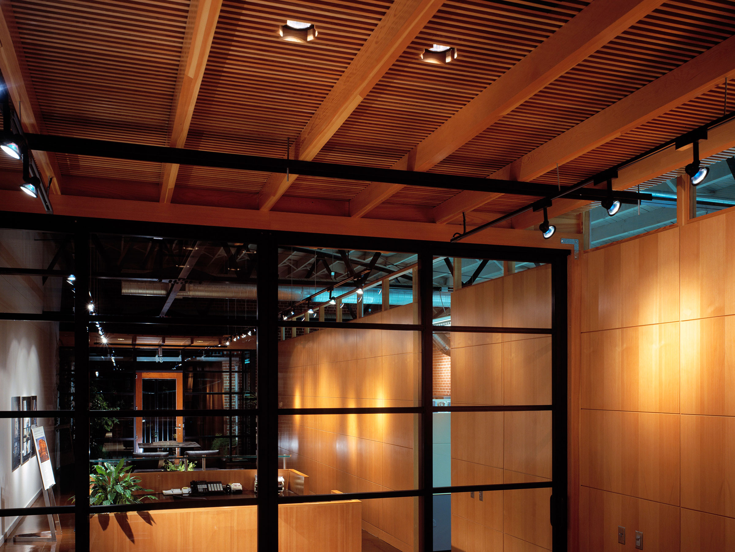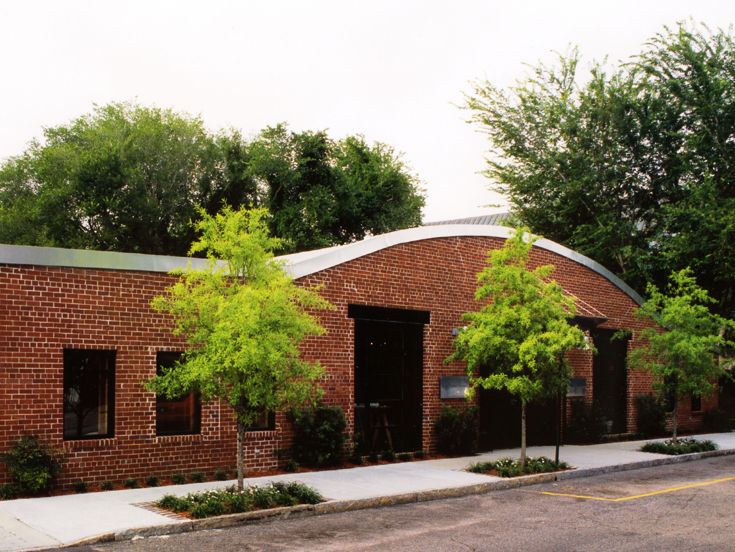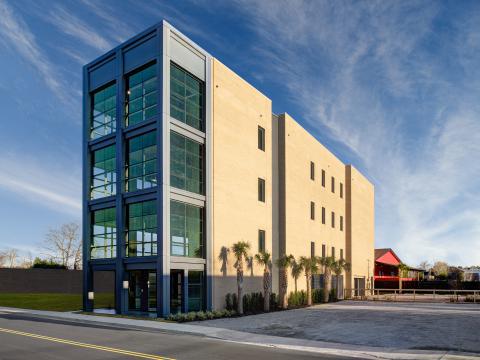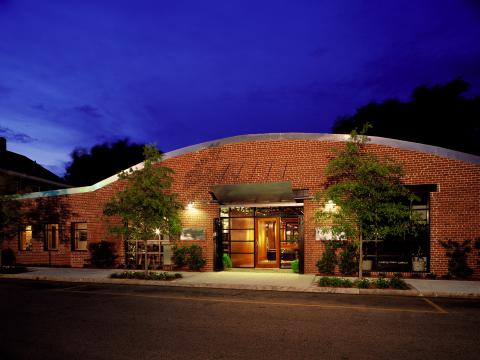| Physical Address 34 Radcliffe St Charleston, SC 29403 |
 |
Facebook link external |
||||
| Telephone +1 843.577.2163 |
|
LinkedIn link external |
details
This building was renovated to serve as the office of Goff D’Antonio Associates with some additional office space for lease. The building was formerly a warehouse and was built by the telephone company in the 1940’s. The completed building has exposed brick walls, vaulted main space with exposed steel trusses, wood ceilings, and stained concrete floors were installed. State of the art lighting and communication systems. The completed design creates an open plan/flexible work space with open workstations with an emphasis on interaction and team design.
Recognition:
2003 Lowcountry Design Award from AIA Charleston and Charleston Regional Business Journal
2002 Carolopolis Award – Preservation Society of Charleston
client
Radcliffe Partners
completion
2001
category
office
related projects
-
Charleston, South CarolinaThis project included modifying and adapting a design previously designed by another firm for a four-story 14,000 sq. ft. building ...
-
34 Radcliffe Street Charleston,SCThe complete renovation and conversion of this 8150 SF circa 1940's brick warehouse building to Goff-D'Antonio Associates offices.

