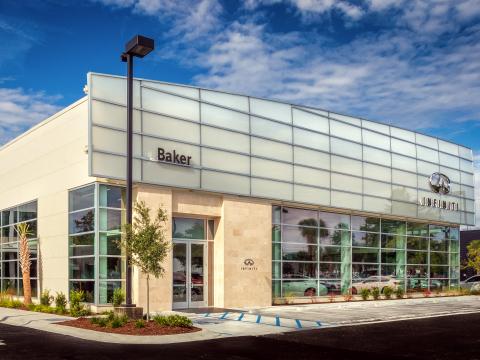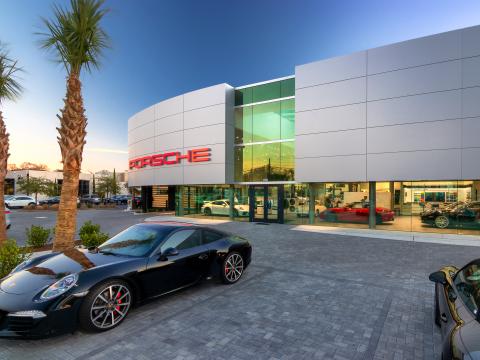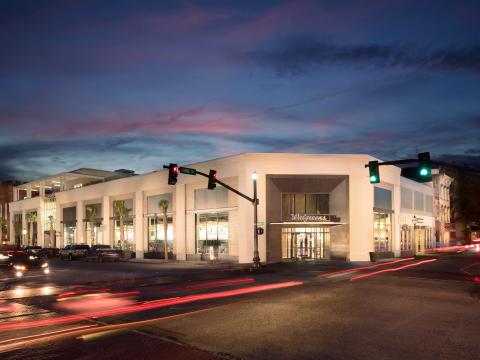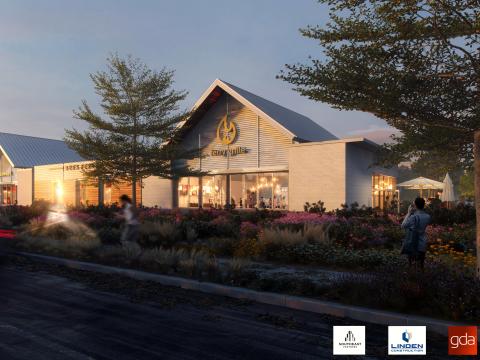| Physical Address 34 Radcliffe St Charleston, SC 29403 |
 |
Facebook link external |
||||
| Telephone +1 843.577.2163 |
|
LinkedIn link external |
Market Category: Retail
The firms experience in the retail sector includes new shopping centers, renovations of existing centers, urban retail projects/upfits and automobile dealership buildings.
Showcase Projects
-
Charleston, South CarolinaNew replacement facility for the Baker Infiniti Dealership on Savannah Highway including showroom, offices, customer lounge, and meeting space.
-
Charleston, South CarolinaThis is a new freestanding building for the Baker Porsche dealership at 1515 Savannah Highway. The building is a two story building with second floor partial floor/mezzanine.
-
Mount Pleasant, SCThe building will be the corporate headquarters for Beacon Bank and is a two story 12,000sq ft. building containing, lobby, offices, and conference/meeting rooms.
-
Charleston, South CarolinaKing and Calhoun Street Renovation is a renovation of an existing 27,000 sq ft building for retail and restaurant use at corner of King Street and Calhoun Street.
-
Charleston, SCThe project is a retail/mixed use commercial 40,000 sq ft facility, located at Bees Ferry and Main Road and includes four buildings on a six acre tract. The buildings will include retail, restaurant, and medical offices.
Market Experience
257-259 King StreetCharleston, South Carolina |
The firm was hired by the building owner to design the shell renovation of an existing 30,000 SF building to include retail space on the ground floor and office space on the second floor. The retail tenant leased a large portion of the ground floor for two adjoining specialty stores. Goff-D'Antonio Associates worked closely with the retail tenant architect to gain BAR approval for the new storefront and coordinated the shell and retail layout with the mechanical, electrical and plumbing design. |
Baker Motors Mercedes Benz Dealership RenovationCharleston, South Carolina |
The overall project is an upgrade per the current Mercedes Benz standards for the existing Mercedes Benz Showroom interior and exterior on Savannah Highway, including AMG portion. The project includes exterior and interior upgrades. |
Baker Motors Buick/GMCCharleston, South Carolina |
This project involved the renovation of an existing building for a new Buick/GMC dealership, showroom and service areas. |
Baker Motors CadillacCharleston, South Carolina |
This new freestanding building for the Cadillac brand includes a showroom, sales offices, customer experience areas, service reception and a conditioned new car delivery area for a total approximate area of 12,000 sq. ft. with extensive exterior showroom and exterior hardscape/landscape. |
Baker Motors Jaguar/Land Rover CenterCharleston, South Carolina |
This project was the renovation of an existing building to enlarge the Land Rover/Jaguar dealership and meet new brand standard from Land Rover/Jaguar. The project included new façade as well as interior design. |
Baker Motors Porsche DealershipCharleston, South Carolina |
This is a new freestanding building for the Baker Porsche dealership at 1515 Savannah Highway. The building is a two story building with second floor partial floor/mezzanine. The building footprint is approximately 18,000 sq. ft. and includes showroom, offices, service entry, lounge, and service bays area in rear. |
Barnes & Noble Westwood PlazaCharleston, South Carolina |
The firm was retained by the shopping center developer to create a new Barnes & Noble Bookstore replacing a section of the existing shopping center at Westwood Plaza in West Ashley. This 25,000 + sq. ft. store was based upon the booksellers prototype design site adapted to fit into the available property. |
Belk Department Stores(South Carolina, Alabama) |
These projects involved the design of two new Belk stores located in Summerville, SC and in Alabama. The stores were based upon prototypes modified for the locations required and involved making revisions to the design and construction documents as well as coordination with Belk in-house architects and local building departments. |
Calhoun and King StreetCharleston, South Carolina |
As one of the preeminent sites in downtown Charleston, various buildings have been located on this site throughout Charleston’s history. The current building dates to the 1950’s as a former department store and has been updated over the years. The current plan developed by the firm included substantial modifications to the facades to create a mixed use multi-tenant building. The design concept included opening up the facades with more glass storefronts, creating a clear definition of major entries into the building and removal of a rooftop open air structure to create a building that is contextual yet contemporary in appearance serving as the gateway from Marion Square to the lower portion of historic King Street. This conceptual mixed use building houses retail and restaurant uses. |
Carnes Crossroads RetailCharleston, South Carolina |
The owners, working with a consultant are developing a 9,300 sq. ft. building on a commercial lot of roughly 1.1 acres in the Carnes Crossroads area. This building was designed using a pre-engineered metal building frame and roof system but was a custom design exterior utilizing brick and storefront glass with structured canopies and canvas awnings. |
Citadel Mall Retail Center Highway 7Charleston, South Carolina |
The firm designed a freestanding 12,000 sq. ft. multi-tenant retail building at the entrance to Citadel mall in Charleston. The building was placed next to the highway with parking behind with entrances to the shops on both sides of the building, which was a requirement by the Commercial Corridor Design Review Board. The building was designed around a pre-engineered building frame and clad in brick. |
Crowfield Village CenterGoose Creek, South Carolina |
This retail center was developed for the owner/developer on property purchased from and adjacent to a Westvaco residential development in Goose Creek, South Carolina. This 60,000 sq. ft. project included a grocery store anchor and was designed to blend in with the existing residential areas as well as the business community. |
Garden City CrossingGarden City, South Carolina |
Garden City Crossing, a 60,000 sq. ft. retail center, was designed to blend well into the context of this coastal area with use of a split face CMU and standing seam metal roofing. Project includes a national anchor food store of 38,000 sq. ft. as well as retail shops. |
Mount Pleasant SquareMount Pleasant, South Carolina |
This 100,000 sq. ft. retail project includes a new Bi-Lo store and retail shops done in a design motif to create a commercial village look with emphasis on pedestrian activity and scale. Extensive landscaping and use of the contextual materials such as brick, stucco, louvers, dormers, and siding create a design which fits into the village context of Mt. Pleasant. The design of the second phase of this project was included. The second phase was a mixed-use project including residential, office and retail to form a large suburban mixed-use complex. |
Peach Orchard Plaza Retail CenterSumter, South Carolina |
Peach Orchard Plaza is a 60,000 sq. ft. retail center with a national grocery store anchor as well as several additional national retail tenants. The project is steel frame construction with brick/CMU and EIFS, as exterior materials. Towers are used as architectural elements to identify key areas and to articulate the horizontal. |
Pocalla CrossingSumter, South Carolina |
Pocalla Crossing is an 87,092 sq. ft. retail center with a national grocery store anchor and a national auto parts store as well as additional local retail tenants. The project is steel frame construction with EFIS, ground face masonry units and brick as exterior materials. Tower elements are used at key transition points and to terminate ends of center. The facade is highly articulated and includes awnings in some areas. The project has extensive landscaping and hardscape. |
Retail Project at Towne CentreMount Pleasant, South Carolina |
This project is a single-story retail center of 22,450 sq. ft. located on Highway 17 in front of Towne Centre. Exterior materials are brick, painted steel, glass and stucco. The firm provided Architectural and tenant upfit design services for the project. |
St. Andrews Shopping CenterCharleston, South Carolina |
The firm assisted the owner in the design review and approval process through the City of Charleston for redevelopment of the center. The redevelopment included demolition of approximately half of the existing square footage to make room for a new food store and additional lease space and façade/canopy upgrades to the remainder of the center. The firm worked closely with the developer, the food store architect, and the other consultants to assist in the negotiations and facilitate compromise solutions for achieving the necessary approvals. |
Station 41Mount Pleasant, South Carolina |
This was the development of a three building, mixed-use retail, commercial, and office complex located at the intersection of U.S. Highway 17 and Highway 41 in Charleston County. The project included two single story retail buildings of 7700 and 6900 sq. ft. for multi-tenants, and a two-story 16,000 sq. ft. building with retail on the ground floor and planned offices for the second floor. The design includes stucco exterior walls and stone base with hipped shingle clad roofs. |
Surfside CentreSurfside Beach, South Carolina |
Surfside Centre is a 59,810 sq. ft. retail center with a national grocery store anchor as well as additional local retail tenants. The project is a combination of steel frame construction with EFIS and fiber cement siding as exterior materials. The towers are used as key termination areas and to articulate the facade with the surrounding areas. |
The Market at Murrells InletMurrells Inlet, South Carolina |
The Market at Murrells Inlet is a 65,000 sq. ft. retail center and includes a national food store of 38,000 sq. ft. and tenant shops. The project is designed to blend in with the informal lowcountry seaside community. Silver standing seam metal roofs, gray split face block, green accents (storefront louvers and grilles) are utilized as well as extensive bicycle racks, benches and planters to emphasize pedestrian feel at the center. |
Triton PCS, Inc. (SunCom) Corporate Office FacilitiesCharleston, South Carolina |
As part of a corporate strategy, Triton PCS, Inc. headquartered in Malvern, Pennsylvania has affiliated with AT&T to build a wireless PCS system in the Mid-Atlantic and Southeastern states including Virginia, North Carolina, portions of Tennessee and Georgia, and South Carolina. The firm developed plans and construction documents for their South Region offices located in Charleston, South Carolina and area offices for Greenville, South Carolina, Augusta, Georgia, Charleston, South Carolina, Florence South Carolina, and Hickory, North Carolina. Their South Region Headquarters includes over 22,000 sq. ft. of space with area offices ranging in size from several thousand to approximately 5,000 sq. ft. Interior design services for the area offices, including space planning, finish selections, lighting design, etc. were included. |
Triton PCS, Inc. (SunCom) Retail Outlets |
The firm developed complete prototype store designs for stores of various sizes for their rollout program. Design included everything from retail casework displays, sales stations and customer service counters for the corporate identity theme. Stores are characterized by a central vaulted ceiling with cove uplighting, ceramic tile accent floors and custom designed wall displays. The prototype designs were site adapted to over 30 locations to date throughout both the South and North Regions in a five-state area including Virginia, North Carolina, portions of Tennessee and Georgia, and South Carolina. |
Trolley Square CenterSummerville, South Carolina |
Trolley Square Center is a 25,500 sq. ft. retail center located in a fast growing area of Summerville, South Carolina. Developed as a non-anchored center to serve the adjacent Publix Stores, this center has 28,500 sq. ft. of area with retail shops typically ranging from 1,000 to 5,000 sq. ft. |
West Ashley Town CenterCharleston, South Carolina |
West Ashley Town Center is a 61,000 sq. ft. retail center with a national grocery store anchor as well as additional local retail tenants. The firm provided site planning, architectural design, construction documents, and construction administration. The project is a combination of steel frame construction with EFIS and split face CMU as exterior materials. The towers are used as key termination areas and to articulate the facade. The project is part of the master planned development called Town Center. |




