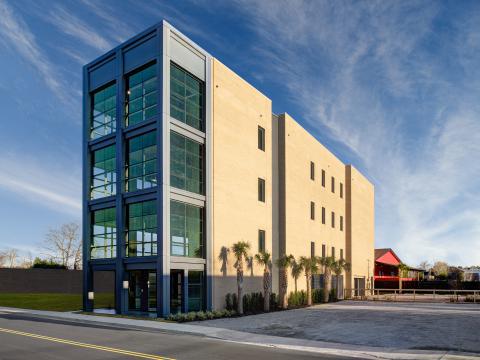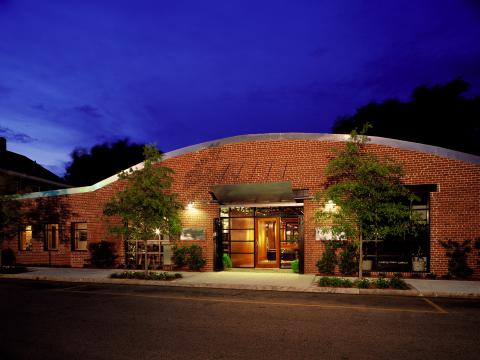| Physical Address 34 Radcliffe St Charleston, SC 29403 |
 |
Facebook link external |
||||
| Telephone +1 843.577.2163 |
|
LinkedIn link external |
Market Category: Office / Workplace
Goff D Antonio has been involved in many office building projects including new office buildings, medical office buildings (see healthcare section), renovations of existing office buildings and office tenant space planning and design.
Showcase Projects
-
Charleston, South CarolinaThis project included modifying and adapting a design previously designed by another firm for a four-story 14,000 sq. ft. building ...
-
34 Radcliffe Street Charleston,SCThe complete renovation and conversion of this 8150 SF circa 1940's brick warehouse building to Goff-D'Antonio Associates offices.
Market Experience
229 Huger Street Office BuildingCharleston, South Carolina |
This project included modifying and adapting a design previously designed by another firm for a four-story 14,000 sq. ft. building including updating the structural framing, changing the exterior wall and window design, and enlarging the footprint. Our work also involved securing BAR Design approvals. |
34 Radcliffe Street/Office BuildingCharleston, South Carolina |
This building was renovated to serve as the office of Goff D’Antonio Associates with some additional office space for lease. The building was formerly a warehouse and was built by the telephone company in the 1940’s. The completed building has exposed brick walls, vaulted main space with exposed steel trusses, wood ceilings, and stained concrete floors were installed. State of the art lighting and communication systems. The completed design creates an open plan/flexible work space with open workstations with an emphasis on interaction and team design. Recognition / Awards
2003 Lowcountry Design Award from AIA Charleston and Charleston Regional Business Journal
2002 Carolopolis Award – Preservation Society of Charleston
|
3955 Faber Place Office Building Interior Design |
This project involved interior design for 1st floor lobby and common areas, and 2nd and 3rd floors refurbishing of the common areas for the building including elevator interiors. |
474 Wando Park Office BuildingMt. Pleasant, South Carolina |
This office building is located in Wando Park in Mt. Pleasant and is a 32,000 SF two-story Class A office. The building design features include a pedestrian entry portico, brick and rusticated block façade, wide overhanging roof and recessed window openings. The interior features marble tile floors in the entry lobby and restrooms with special lighting features |
Ashley Corporate CenterCharleston, South Carolina |
A 60,000 sq. ft. office building for Armada Hoffler, Chesapeake, Virginia located in Faber Place Office Park. |
Coleman CenterMt. Pleasant, South Carolina |
This project is a six building complex of 36,000 sq. ft. for Bennett-Hofford Company in Mt. Pleasant, SC |
Crown PointeColumbia, South Carolina |
This project is located in Columbia, South Carolina and is a suburban office building designed for multi-tenants in a single story 35,000 sq. ft. facility configuration. Features of the building include field stone columns, brick exterior walls and ribbon glass windows with a hipped/gabled roof. Unique features of the building include raised computer plenum floor for over half the building. The lobby has unique features including a fireplace and T.V. lounge/waiting area, with special vaulted ceiling. |
Daniel Island Office/RetailCharleston, South Carolina |
The firm designed this two-story mixed-use office/retail building as part of a retail complex on Daniel Island. The building includes ground floor retail space, and a common lobby/elevator core for the second-floor office space. The building was designed to fit the urban fabric of the Daniel Island Commercial district and includes a combination of brick and cast stone elements. The work included seeking design approvals from the City of Charleston Commercial Corridor Review Board and the Daniel Island Property Association. |
Faber PlaceCharleston, South Carolina |
This project was a three story 60,000 sq. ft. class A office building for South Carolina Real Estate Development, Columbia, South Carolina. |
Liberty Center Renovation 151 Meeting StreetCharleston, South Carolina |
This project involved the complete disassembly of the current facade of this early 1980s building to address deterioration of the existing brick facade and replacement. The newly designed facade, approved by the City of Charleston BAR, included upgrades to create a new more classical exterior façade with stone base and cornices. The existing window systems were preserved. The building remained occupied while the renovation work proceeded. Interior renovations to this building include interior design lobby renovation, and new lobby restrooms. |
Parkshore CentreCharleston, South Carolina |
This project is part of an office complex planned for three connected phases of 60,000 sq. ft. each. Exterior of the complex is precast concrete and architectural storefronts. Each phase included a three-story entry lobby.
Recognition / Awards
1989 Prestressed Concrete Institute Design Award |
Pepperdam Corporate CentreNorth Charleston, South Carolina |
This project was planned as a five-phase office complex of 65,000 sq. ft. for Landmark Development. The first phase of the project was completed. |
U.S. Attorney’s Office Liberty CenterCharleston, South Carolina |
This project involved the renovation of 14,122 sq. ft. of office space on the existing second floor. The firm worked with the building owner/manager as well as General Services Administration office in Atlanta on the project. |


