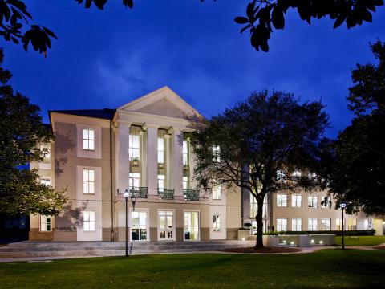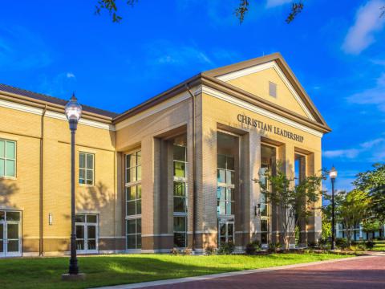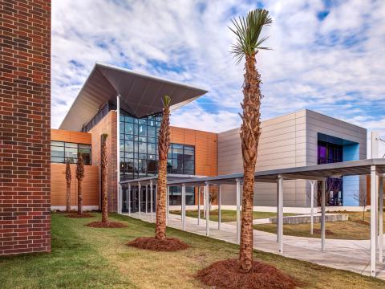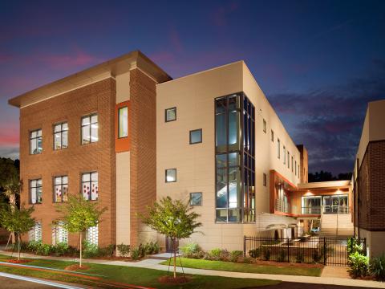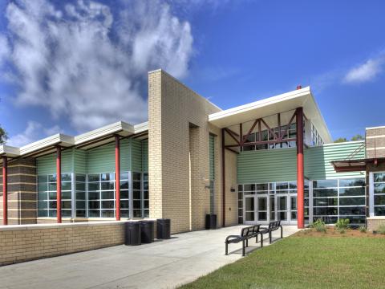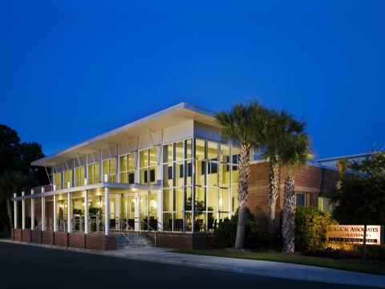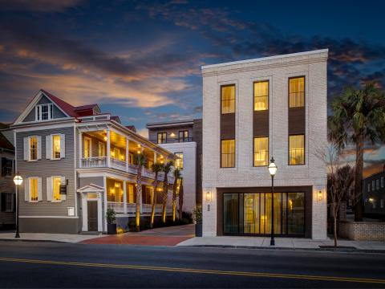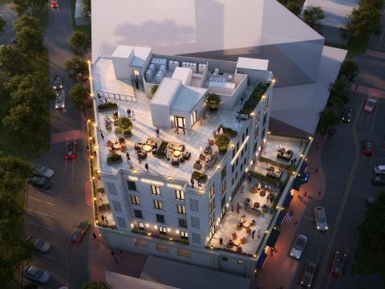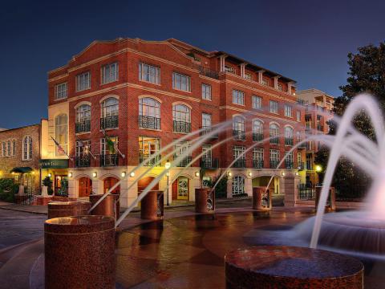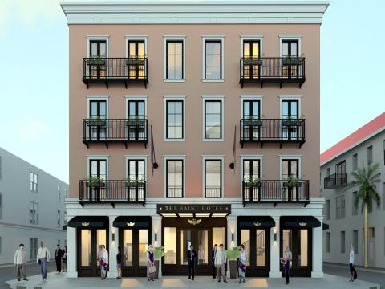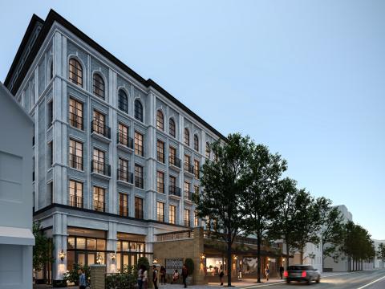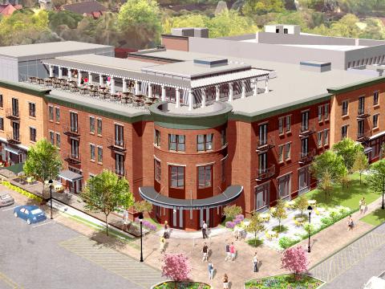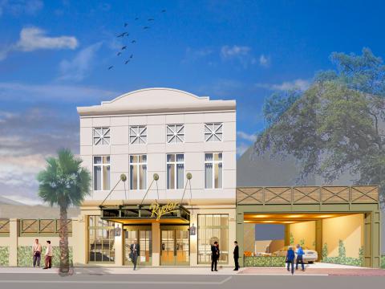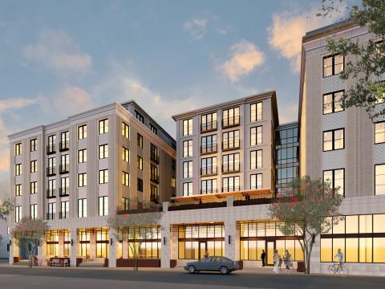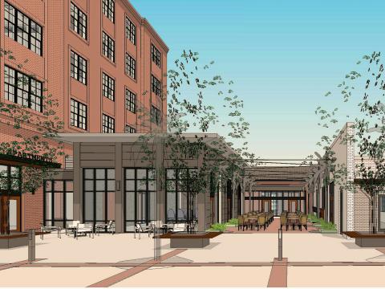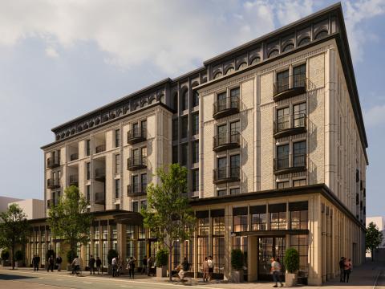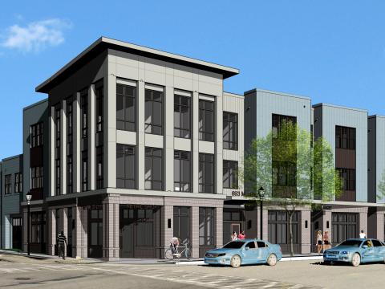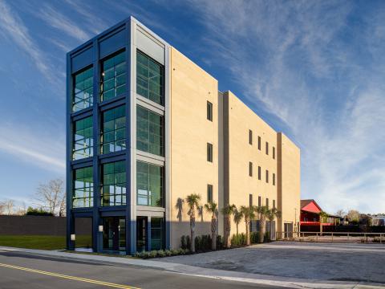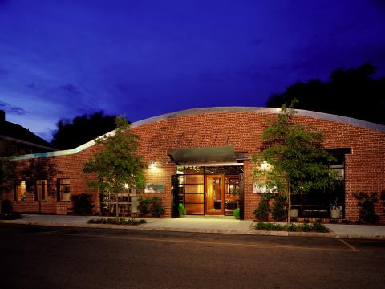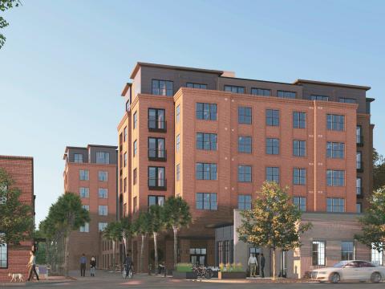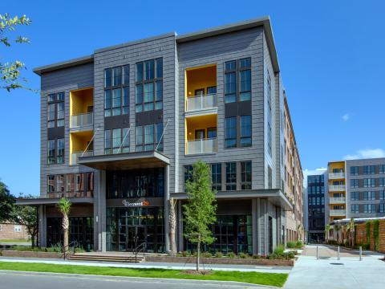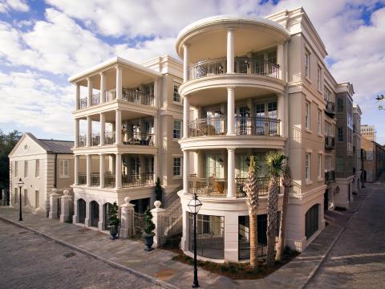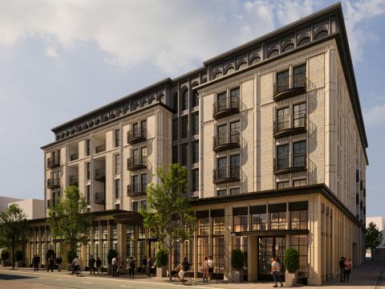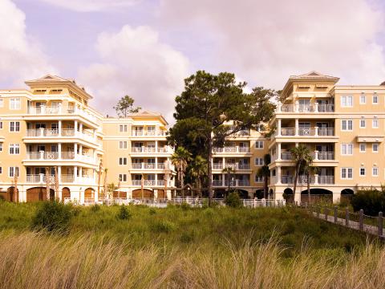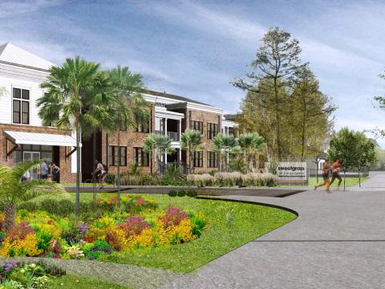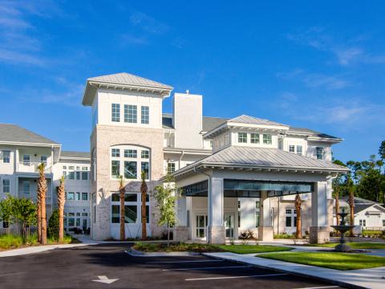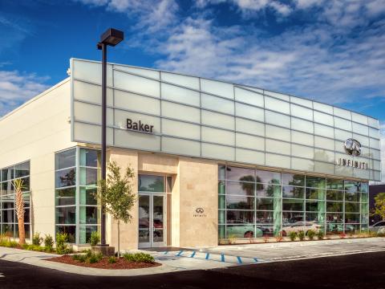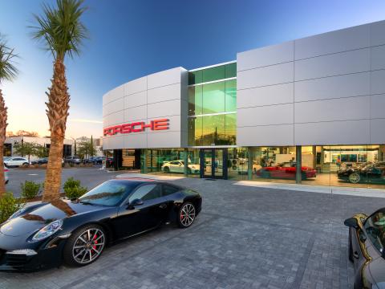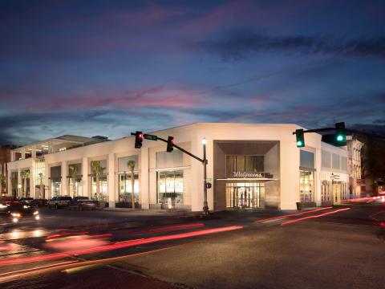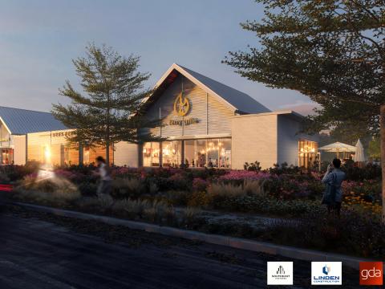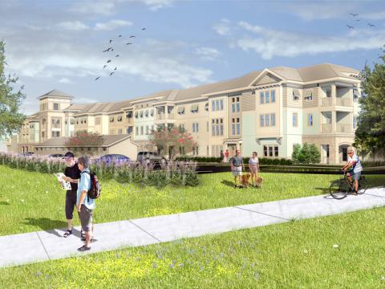| Physical Address 34 Radcliffe St Charleston, SC 29403 |
 |
Facebook link external |
||||
| Telephone +1 843.577.2163 |
|
LinkedIn link external |
Featured Projects
-
Charleston, South CarolinaA Media Center/ Library and Science Classroom renovation for a private K-12 girls school in Charleston, South Carolina.education
-
Charleston, South CarolinaThis Center for Christian Leadership at CSU is a two story conference, lecture, classroom, and faculty office building of 25,000 square feet. The architectural style, materials and colors blend in with the campus context.education
-
North Charleston, South CarolinaA new pre-K through fifth grade elementary communications themed school in North Charleston, South Carolina.education
-
Charleston, South CarolinaA new Lower School building with eight classrooms, support spaces, courtyard and parking garage connected to the existing Middle School building which was renovated as part of this project. This is the first phase of the campus master plan.education
-
Charleston, South CarolinaA new 74,000 square foot 600 student elementary school for Pre-K through fifth grade for Charleston County School District.education
-
Charleston, South CarolinaArchitectural and structural design of this 8000 sq. ft. freestanding medical office building for a group of five surgeons.healthcare
-
115 Calhoun StreetThe project is a 50 room boutique hotel and includes an existing historic house.hospitality
-
Clemson, South CarolinaThis is the redevelopment of a property in downtown Clemson, SC of approximately .25 acres fronting on College Avenue with access also off of Sloan Street.hospitality
-
Charleston, South CarolinaA 52 room boutique hotel adjacent to the City Waterfront Park with parking and adjacent retail shops.hospitality
-
194 East Bay StreetThis 45 room boutique hotel is on East Bay Street in downtown Charleston.hospitality
-
Charleston, SCThe building facing Society Street will be a 6 ½ story building with a 50 room hotel as well as residential condominiums.hospitality
-
Summerville, South CarolinaThis public/private complex was an urban mixed-use project in downtown Summerville including a 66 room boutique hotel with amenities, a restaurant, a 27 unit residential condominium projecthospitality
-
This was the renovation and rebranding of an existing four story 91 room hotel in the heart of Charleston on Meeting Street.hospitality
-
Charleston, SCThis mixed use/multi-family project is located on President Street and Cannon Street in close proximity to the Medical University of South Carolina.mixed use
-
Charleston, South CarolinaThis is a multi-family/mixed use project with 118 residential units on five levels over a two story garage podium.mixed use
-
The project is the development of an existing site, which is currently surface parking, into a major urban mixed use project from George Street contiguous to Society Street and fronting on both streetsmixed use
-
Charleston, South CarolinaThis mixed use/multi-family project is located adjacent to a residential area in a rapidly developing area of Meeting Street.mixed use
-
Charleston, South CarolinaThis project included modifying and adapting a design previously designed by another firm for a four-story 14,000 sq. ft. building ...office
-
34 Radcliffe Street Charleston,SCThe complete renovation and conversion of this 8150 SF circa 1940's brick warehouse building to Goff-D'Antonio Associates offices.office
-
Charleston, South CarolinaThis is a multi-family/mixed use project with 118 residential units on five levels over a two story garage podiumresidential
-
Charleston, South CarolinaThis 190-unit multi-family project consists of the ‘Building at Rest’ and ‘Building in Motion’ over podium parking and a central connector that provides access to the amenities including an outdoor pool deck.residential
-
Charleston, South CarolinaFactors Walk is a residential project located on Prioleau Street adjacent to Waterfront Park.residential
-
Charleston, SCThe George Street building ( Building A) will be a mixed use/ multi-family building of six stories with retail/restaurant as well as parking on ground level and multi-family rental apartmentsresidential
-
Daufuskie Island, South CarolinaThis project is a 36 unit residential complex located on a 6 acre site on the Atlantic Ocean on Daufuskie Island.residential
-
James Island, South CarolinaNestled amongst the deep blue water of the Charleston Harbor, Sweetgrass at James Island provides 127 residential units,residential
-
Savannah GAThe project consists of 99 Independent Living Residential Units and 45 Assisted Living Units for Seniors along with 19,890 sq. ft. of common area.residential
-
Charleston, South CarolinaNew replacement facility for the Baker Infiniti Dealership on Savannah Highway including showroom, offices, customer lounge, and meeting space.retail
-
Charleston, South CarolinaThis is a new freestanding building for the Baker Porsche dealership at 1515 Savannah Highway. The building is a two story building with second floor partial floor/mezzanine.retail
-
Mount Pleasant, SCThe building will be the corporate headquarters for Beacon Bank and is a two story 12,000sq ft. building containing, lobby, offices, and conference/meeting rooms.retail
-
Charleston, South CarolinaKing and Calhoun Street Renovation is a renovation of an existing 27,000 sq ft building for retail and restaurant use at corner of King Street and Calhoun Street.retail
-
Charleston, SCThe project is a retail/mixed use commercial 40,000 sq ft facility, located at Bees Ferry and Main Road and includes four buildings on a six acre tract. The buildings will include retail, restaurant, and medical offices.retail
-
Skidaway Island, GAThis project located on Skidaway Island consists of 99 Independent Living Units and 45 Assisted Living Units along with 19,890 sq. ft. of Amenities/Common area.senior living

