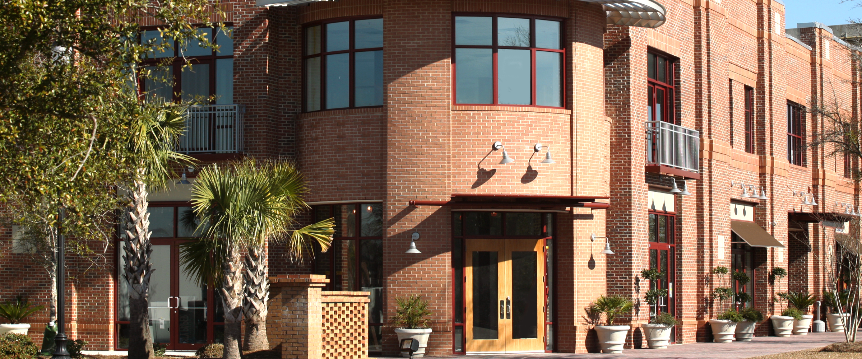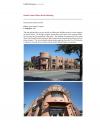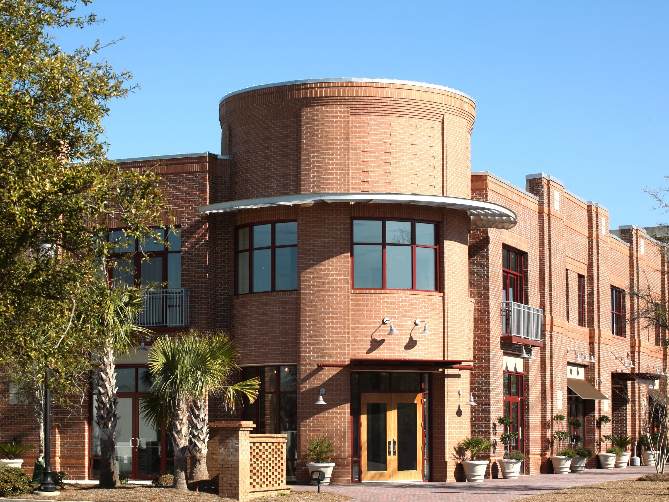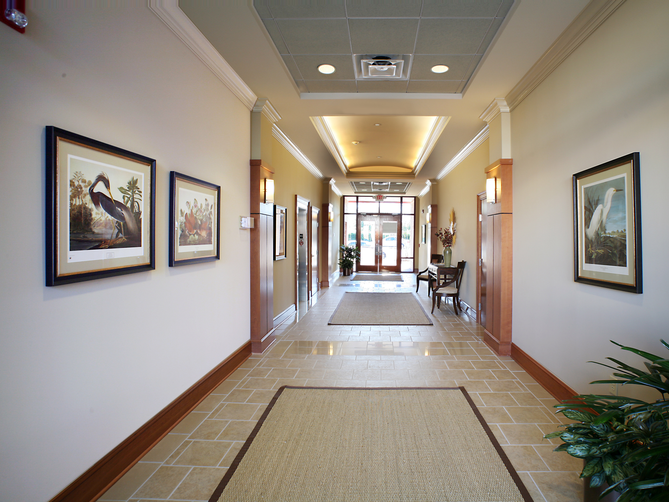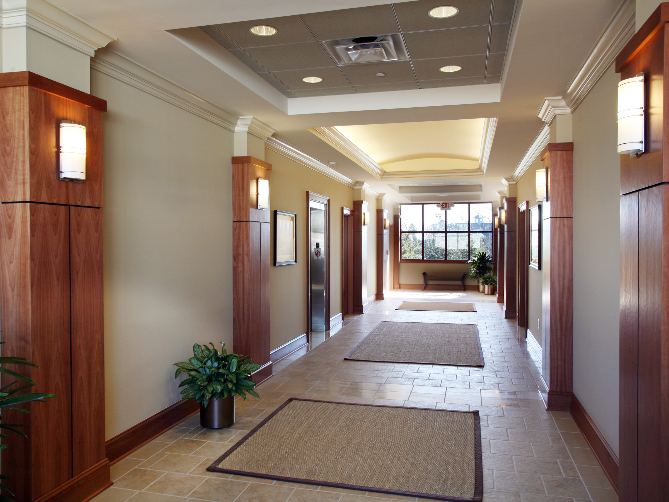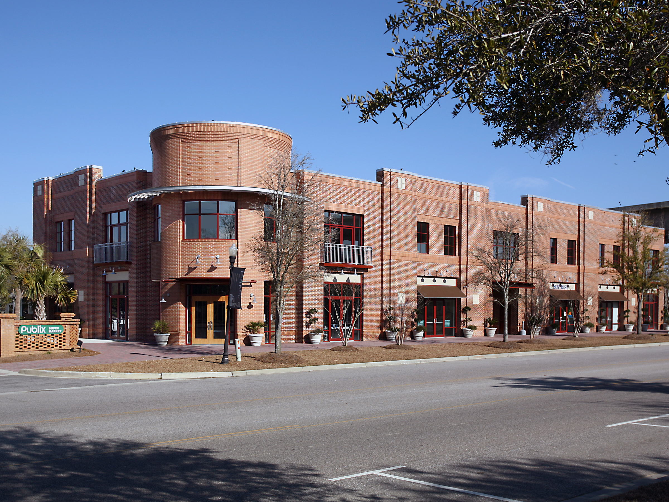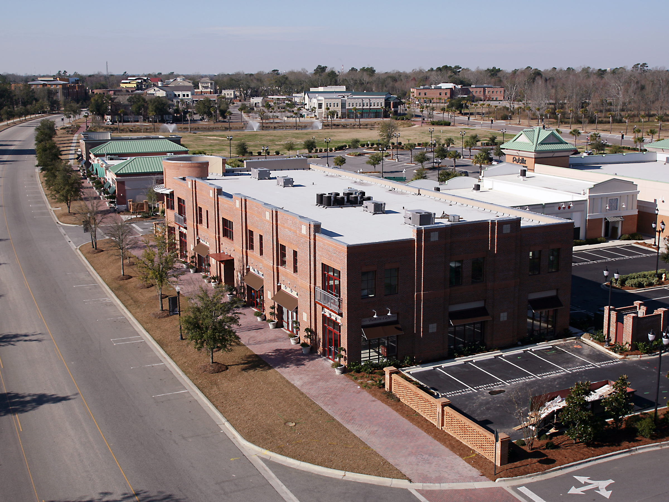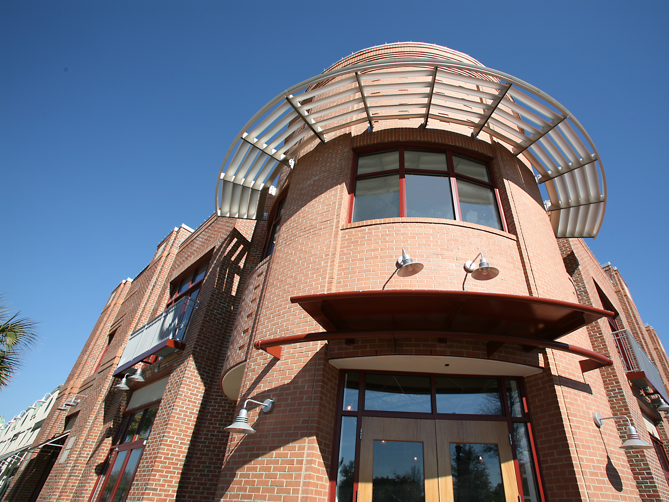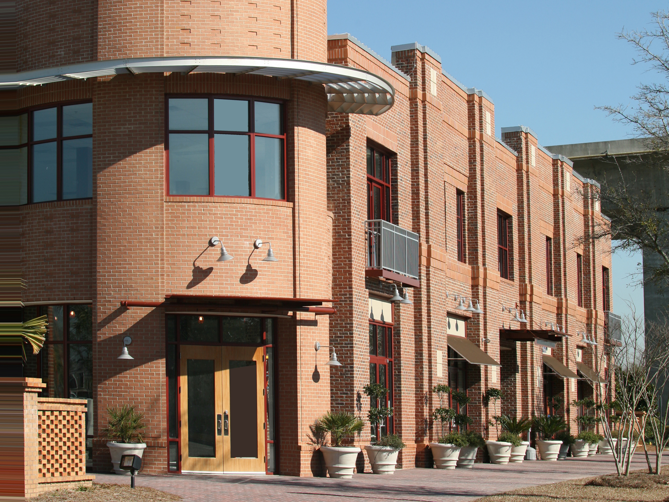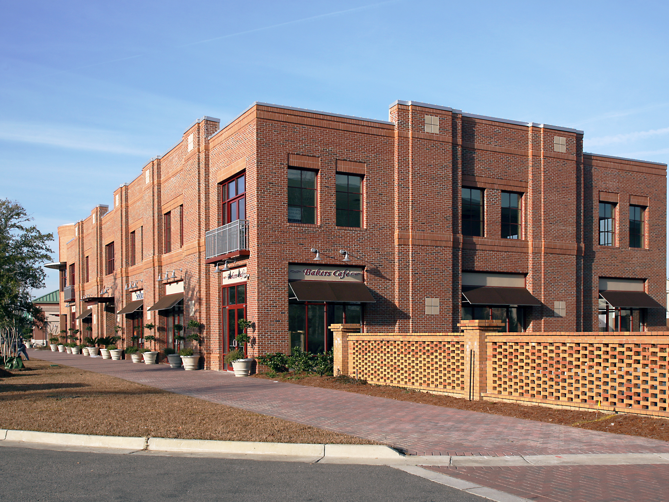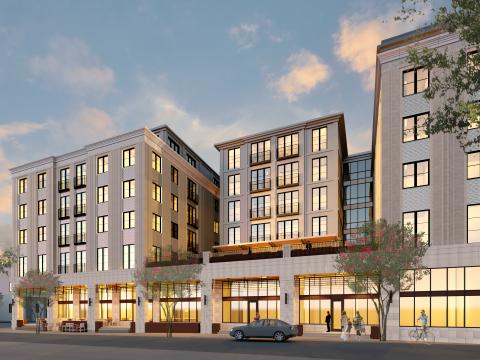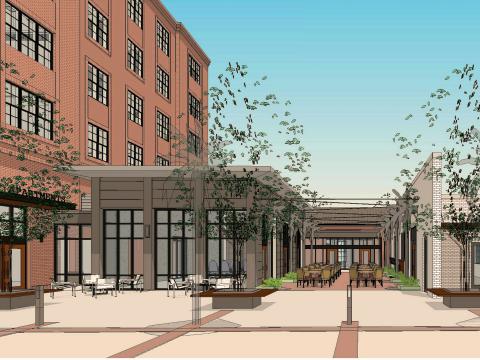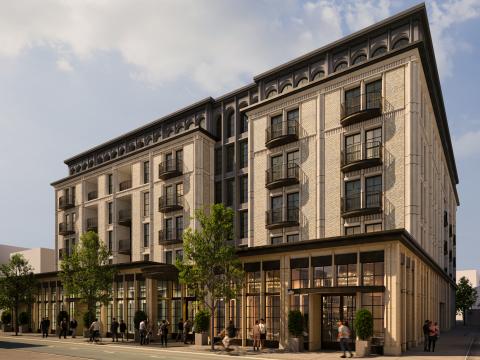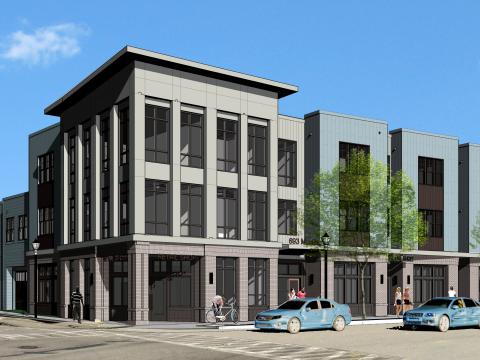| Physical Address 34 Radcliffe St Charleston, SC 29403 |
 |
Facebook link external |
||||
| Telephone +1 843.577.2163 |
|
LinkedIn link external |
details
The firm designed this two-story mixed-use office/retail building as part of a retail complex on Daniel Island. The building includes ground floor retail space, and a common lobby/elevator core for the second-floor office space. The building was designed to fit the urban fabric of the Daniel Island Commercial district and includes a combination of brick and cast stone elements. The work included seeking design approvals from the City of Charleston Commercial Corridor Review Board and the Daniel Island Property Association.
client
James Doran Company
completion
2005
category
mixed use
related projects
-
Charleston, SCThis mixed use/multi-family project is located on President Street and Cannon Street in close proximity to the Medical University of South Carolina.
-
Charleston, South CarolinaThis is a multi-family/mixed use project with 118 residential units on five levels over a two story garage podium.
-
The project is the development of an existing site, which is currently surface parking, into a major urban mixed use project from George Street contiguous to Society Street and fronting on both streets
-
Charleston, South CarolinaThis mixed use/multi-family project is located adjacent to a residential area in a rapidly developing area of Meeting Street.

